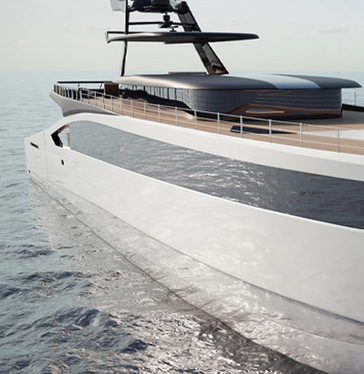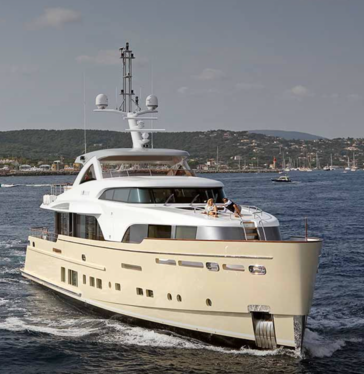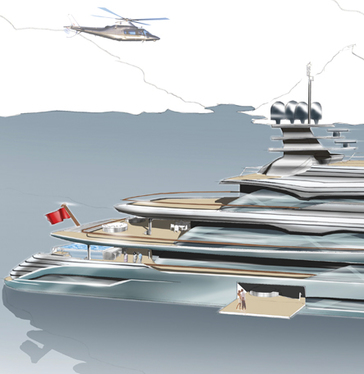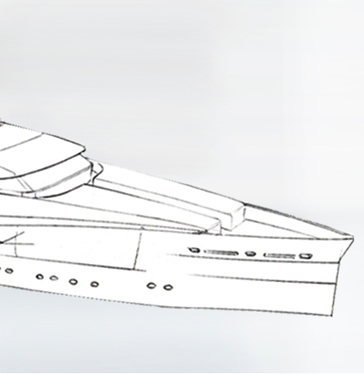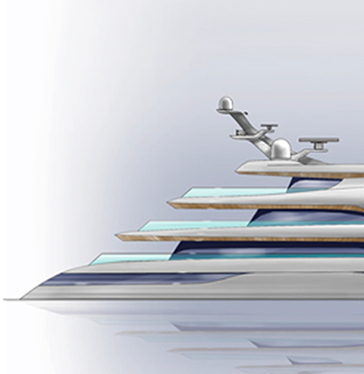super yacht interior and exterior design
Whether a new or seasoned yacht owner, we listen, guide and advise on the choices that will deliver the yacht of your desire. Commissioning a yacht is often a personal journey for clients and we thrive on the individual nature of each project.
We'll take the time to get to know you, listen to your wants and hear the needs of those around you. Then the creative process begins with inital sketches of floorplans, exterior styling and main interior areas, making sure to include the essential elements that will make the yacht uniquely yours.
With client agreement, we finalise the inital sketches and develop the remaining areas of the yacht. All the time considering the aesthetic, techincal and practical requirements of the yacht.
Having worked on both sailing and motor yachts from 34m to 155m, we have a sensitive first hand understanding of the practicalities necessary to this field of design.
From GA development and creative solutions for a clients' needs onboard, right through to the interior design and exterior styling. We can create teams around a clients' needs, with expertise across engineering, naval architecture, project management, outfitting, furniture making and suppliers.
We have the vision and experience to deliver exceptional results.
45m MY Kumu
The 45-metre explorer Kumu has her origins in long discussions with clients and deep reflection on what people are looking to experience today when they spend their precious time on the water. A strong connection to nature is blended with meticulous attention to detail and intelligent design to create a superyacht that is as kind to the environment as it is to those who spend time onboard.
Kumu translates sailing’s connection to the elements to the speed and amenities of a motoryacht platform in an exceptional way. All visual and physical barriers to the surroundings are removed thanks to long unobstructed on-deck sightlines. A liberal use of skylights brings the outside environment in, flooding the master suite and main deck guest cabins with natural light. The sun deck spans 225 square metres while two fold-down balconies extend an impressive beach club to 65 square metres.
The overarching design ethos in terms of size strikes the perfect balance of flexibility and freedom of choice. Kumu has the volume to offer sufficient storage and space to explore the world’s cruising grounds, while remaining compact enough to fit into any anchorage or atoll of the owner’s choosing. In line with the yacht’s adventurous appeal, there is capacity for two tenders – a 7.5 metre on the aft deck and a 5.5 metre in the toy garage, where there is also ample room for diving equipment, sailing dinghies, jet skies and bikes.
The two-and-a-half deck layout allows options for a number of arrangements according to the owner’s preference. The yacht can be configured with five guest cabins, three crew and a permanent spa treatment room, or there’s plenty of scope to create further guest areas, crew cabins, a gym or a family room. A generous stew pantry is designed for ease of service while providing the possibility for a family-style galley if required.
A yacht designed to emphasise our connection to the natural world obviously has to have the least possible impact on the environment. Examples include using sustainable alternatives to teak for the decks and having furniture onboard crafted in natural materials. The engine space has been designed with the capacity to easily install more sustainable propulsion technologies as they develop in the future. And as we are constantly exploring the potential of new eco-friendly materials and products, there will be further features available for a build.
With her clean lines and muscular appearance, Kumu combines the ability and equipment of an explorer with a sleek, go-anywhere style that will see her equally at home in the upper latitudes as on the rivieras.
- 45.8 m length
- 8.8 m beam
- two and a half deck layout
- 10 guest
- 5/6 crew
- indoor/outdoor bar in main deck saloon
- second saloon in lower deck. Can be configured as a gym/cinema room/family room.
- 65sq m fold down beach club
- 7.5 m tender stored aft
- 5.5m tender stored in garage
- plenty of toy storage for diving, fishing equipment, water sports
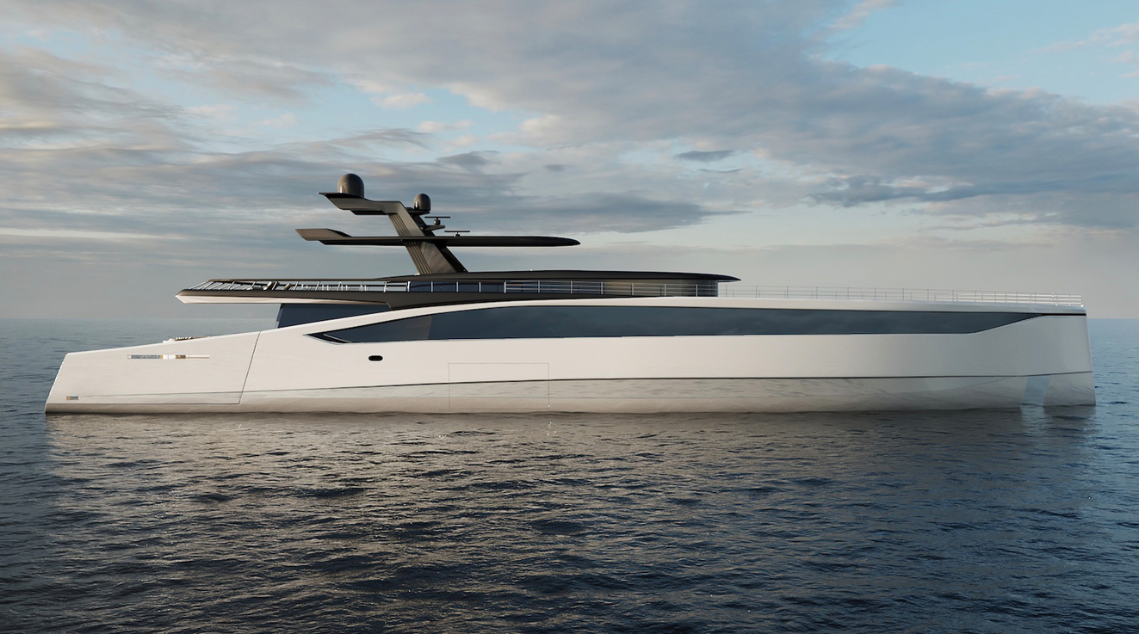
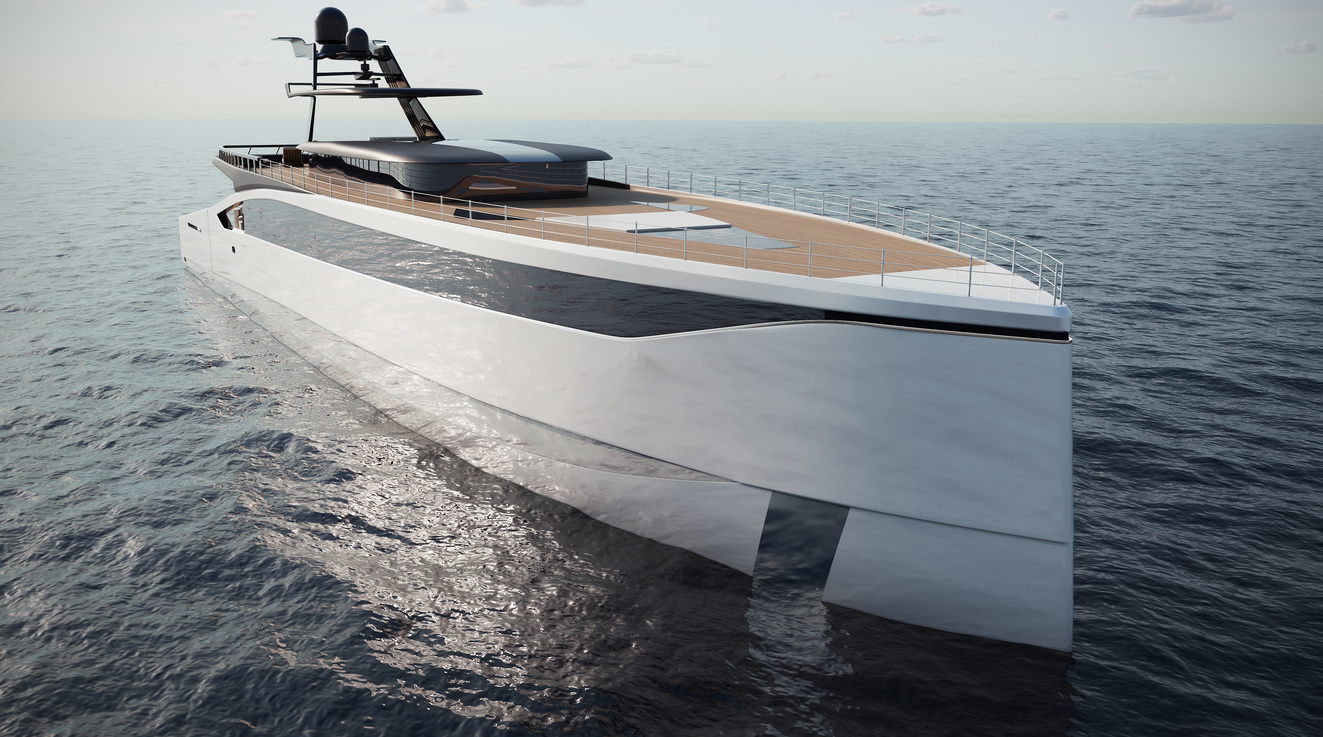
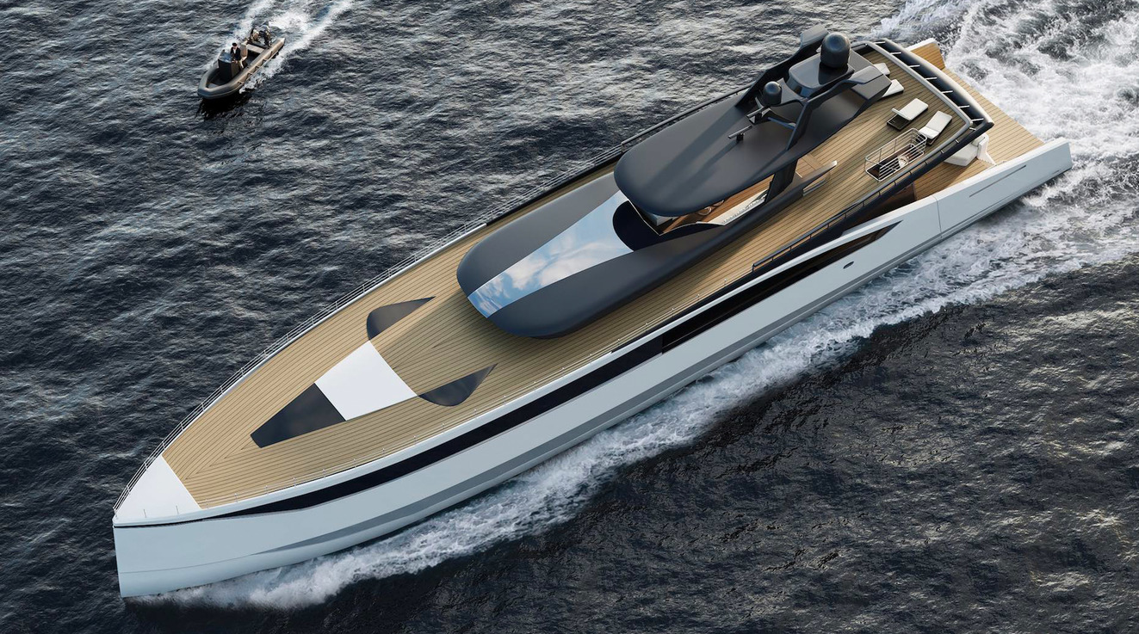
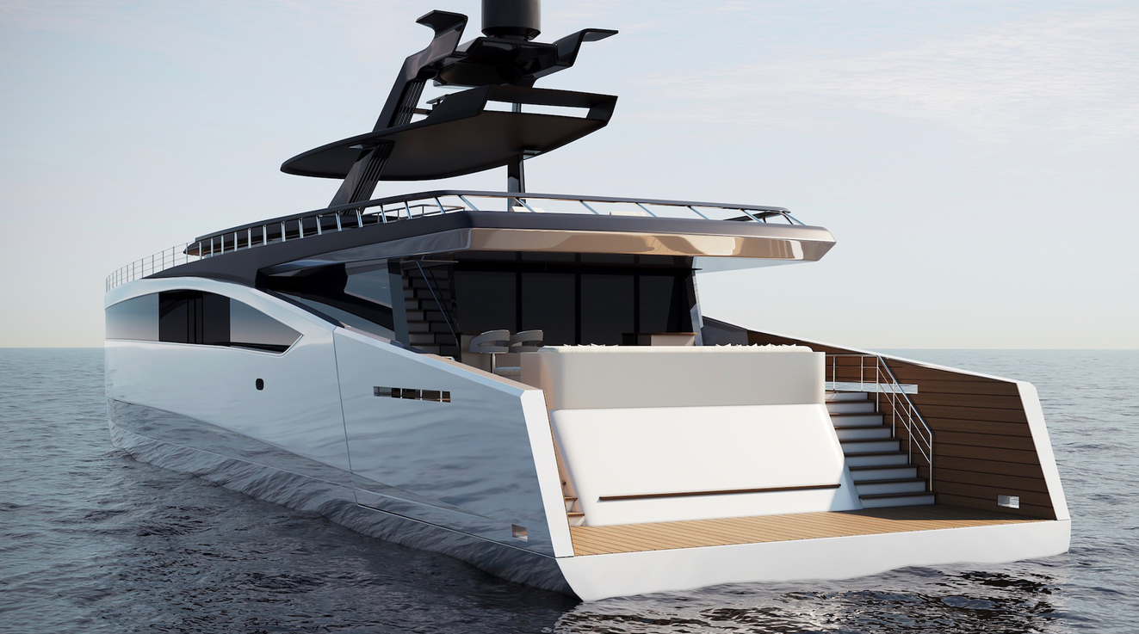
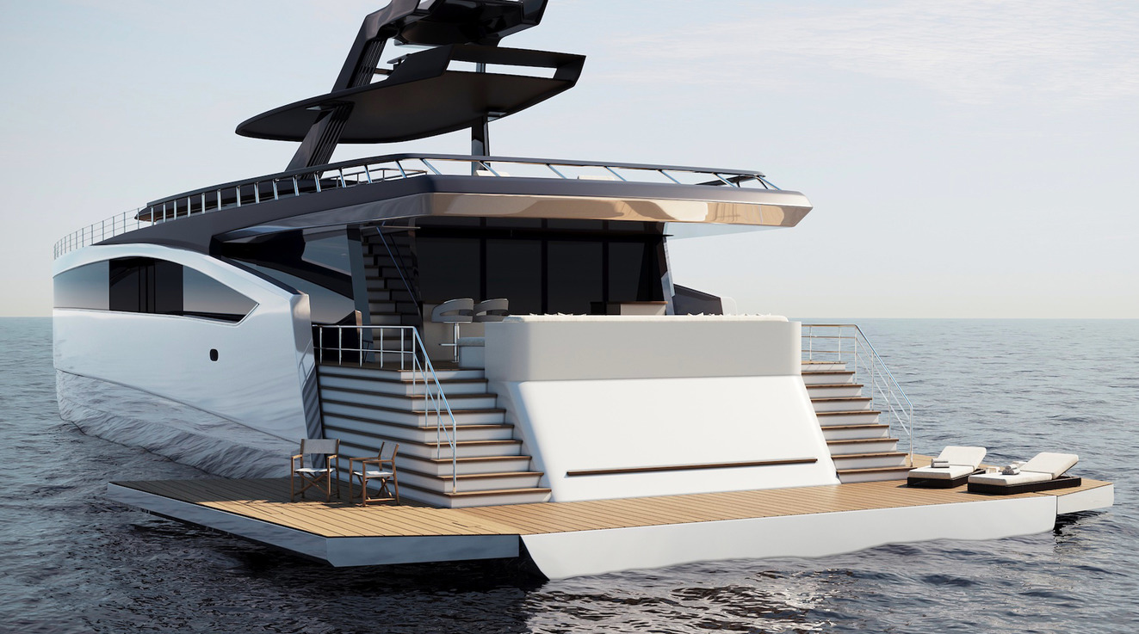
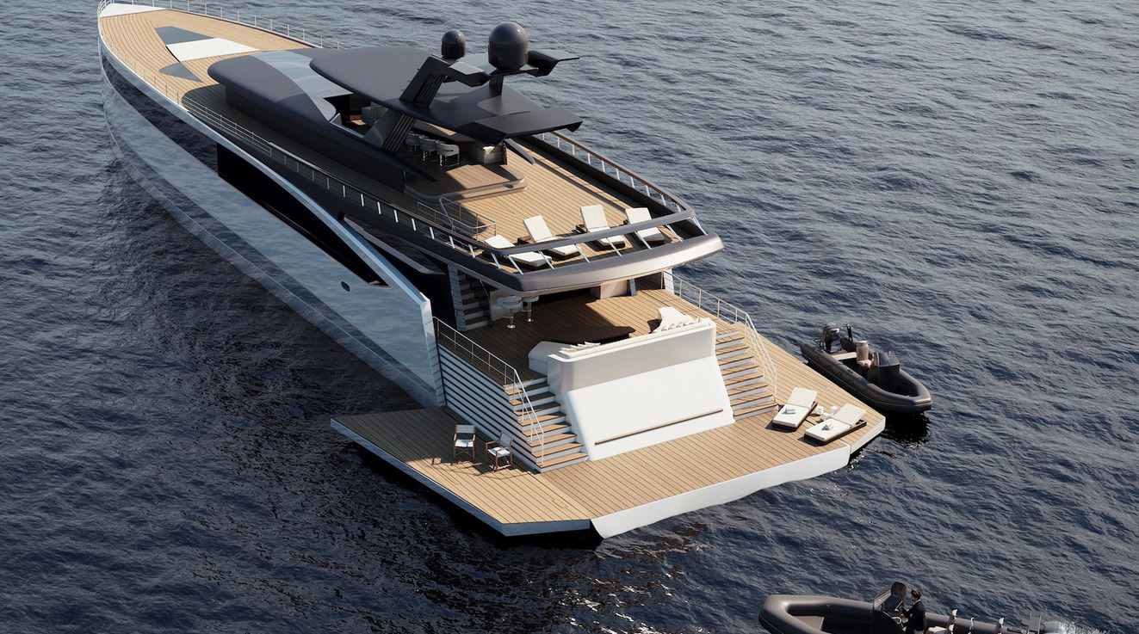
34m MY Solis
We are happy to be working on the refit of MY Solis, built in Holland by Mulder shipyard in 2015.
Driven by her engaged owners she has a refreshingly modern interior, with a philosophy of being close to and in symbiosis with the surrounding environment. Clean lines and unfussy detailing allow for the sea to be the centre of attention. She makes excellent use of her spaces with multiple alfresco dining options, a large jacuzzi surrounded by sunpads and an expansive beach club.
Solis was the first custom yacht for Mulder and birthed the idea of their very popular ThirtySix series. She sleeps 8 guests, over 4 cabins and with 6 crew.
MY Solis has a special place in our hearts as Dimitris, our Director, originally designed her interior with another studio.
She is an award winning yacht from The World Superyacht Awards in 2016 for Best Displacement Yacht under 500GT from 30m - 41.9m.
"This, the judges felt, is a true ‘pocket’ superyacht built on a human scale that not only satisfies the demanding aesthetic requirements of her owners, who tend to shy away from ostentation, but also provide a high level of comfort and convenience.
The judges were so impressed by this yacht that the decision to award her the Neptune for this class was almost unanimous."
Her refit will complete in Autumn 2022.
- 34m/111'7 ft length
- 8m/26'3 ft beam
- 2.15m/7'1 ft draft
- 315 GT gross tonnage
- 11 knots cruising speed
- 13 knots maximun speed
- range: 3,800 nautical miles from her 36,000 litre fuel tanks at 10 knots
- 8 guests
- 6 crew
- winner World Superyacht Awards 2016
- built in 2015
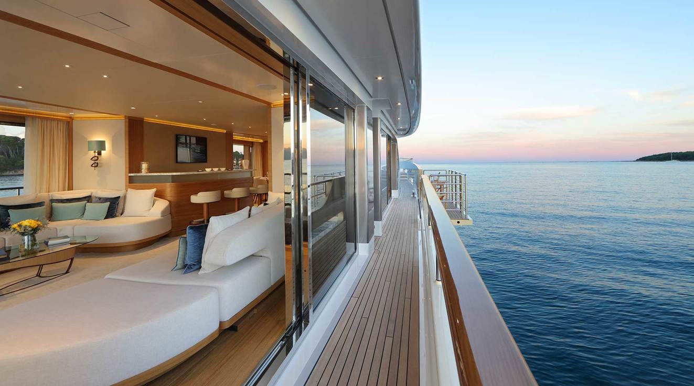
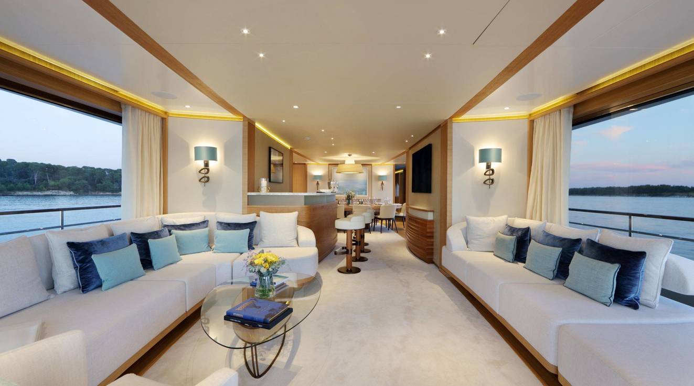
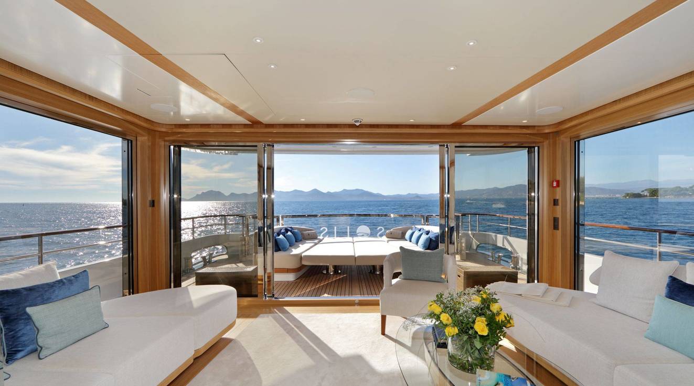


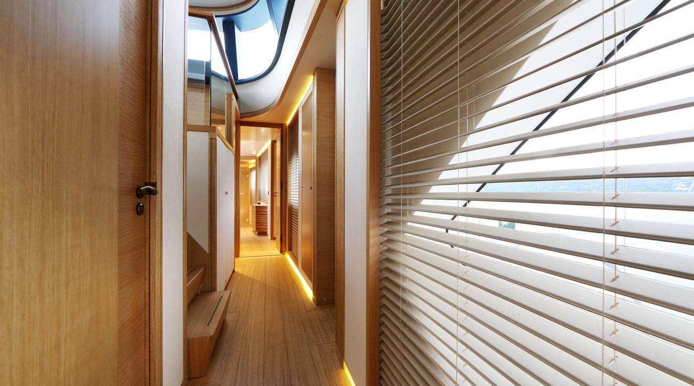
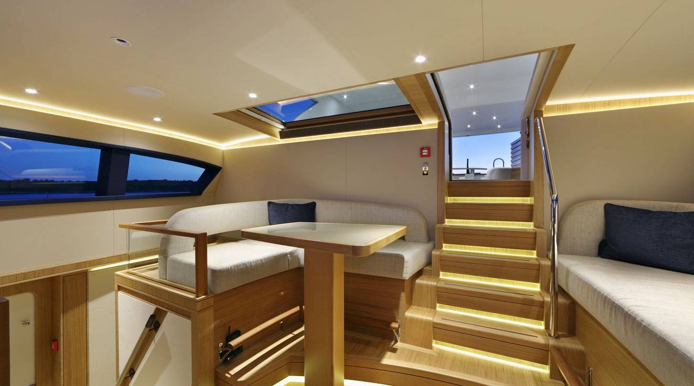
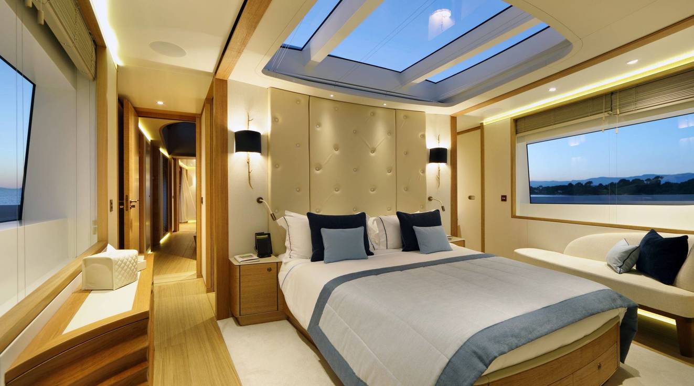
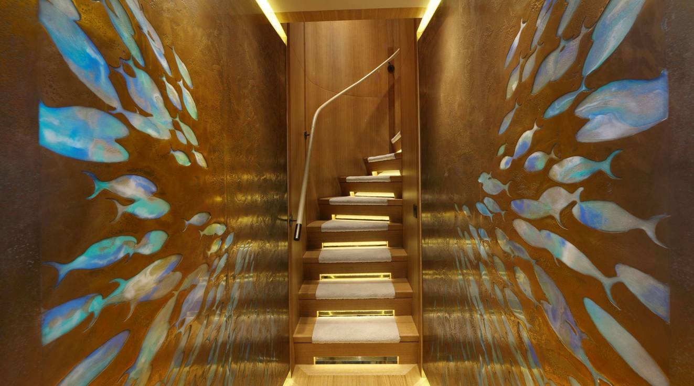
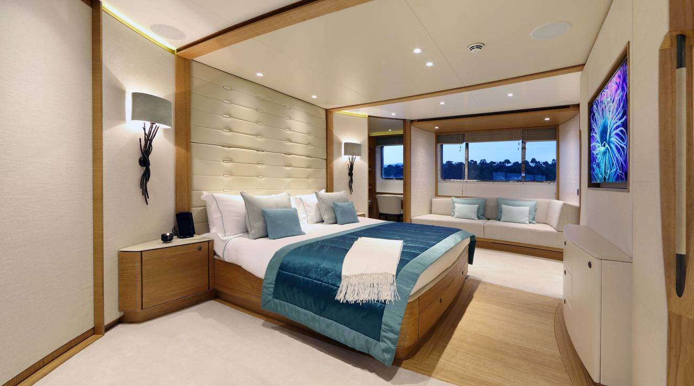
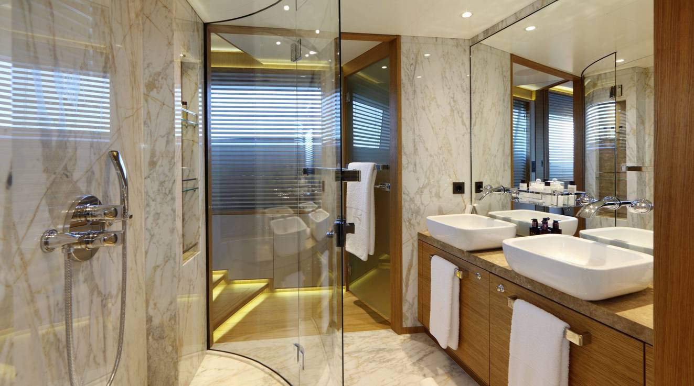
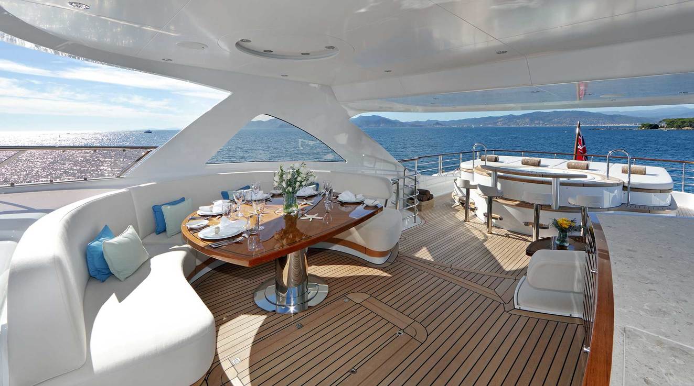
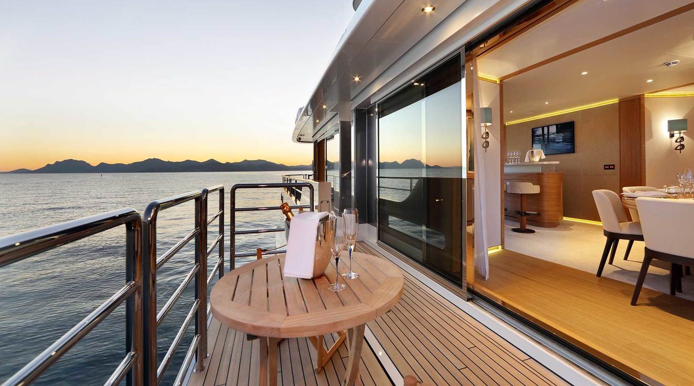
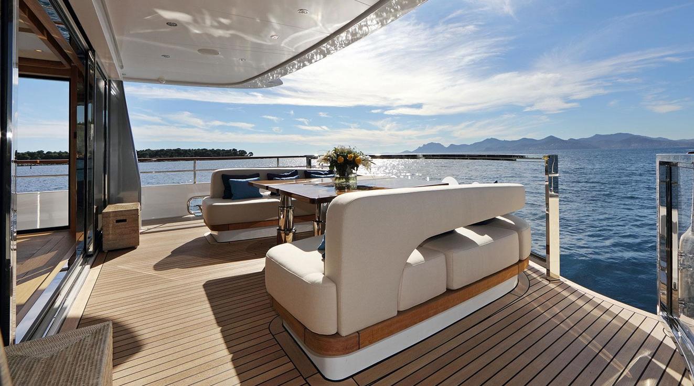
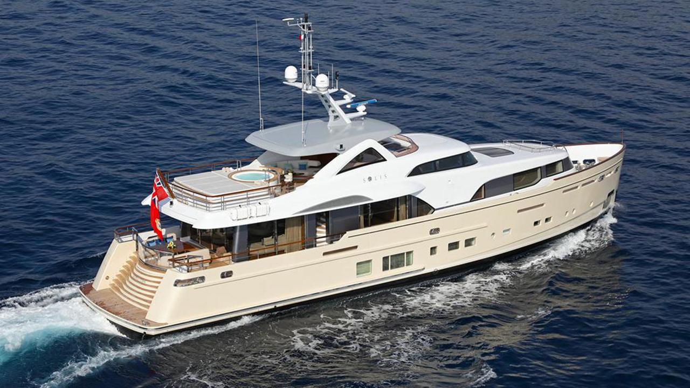
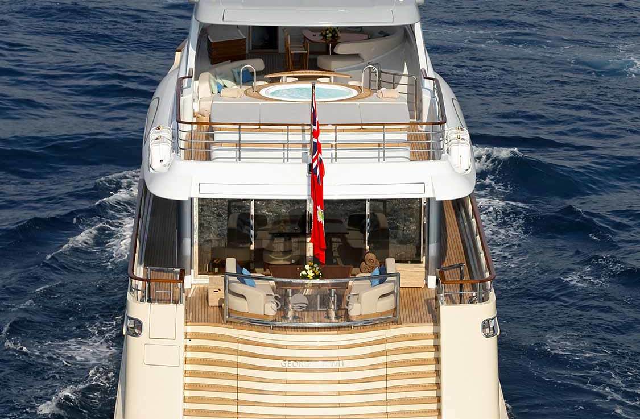
77m MY Theia
Dynamic. Engaging. Powerful.
Theia named after the Greek goddess of light, features extensive glass used as both functional windows and external surfaces giving a seamless look between the two.
With a single bold curving line at the rear of the superstructure and crisp, clean lines add to the core elements which make this yacht timeless in her elegance.
Spread across 5 decks including sundeck with Jacuzzi, bridge deck offering a large aft balcony doubling as a helipad plus numerous entertaining spaces. Exclusive owners deck and master stateroom featuring 2 dressing rooms and 2 bathrooms along with a large office and saloon aft are some of the spaces presented on board.
Full GA and specification available on request.
- 77 m length
- 5 deck layout
- 12 guests
- 18 crew
- spa including sauna, jacuzzi and hammam
- heli pad
- tender/toy storage for 2 x 9m tenders, 3 x jet skis, 5.5m MOB
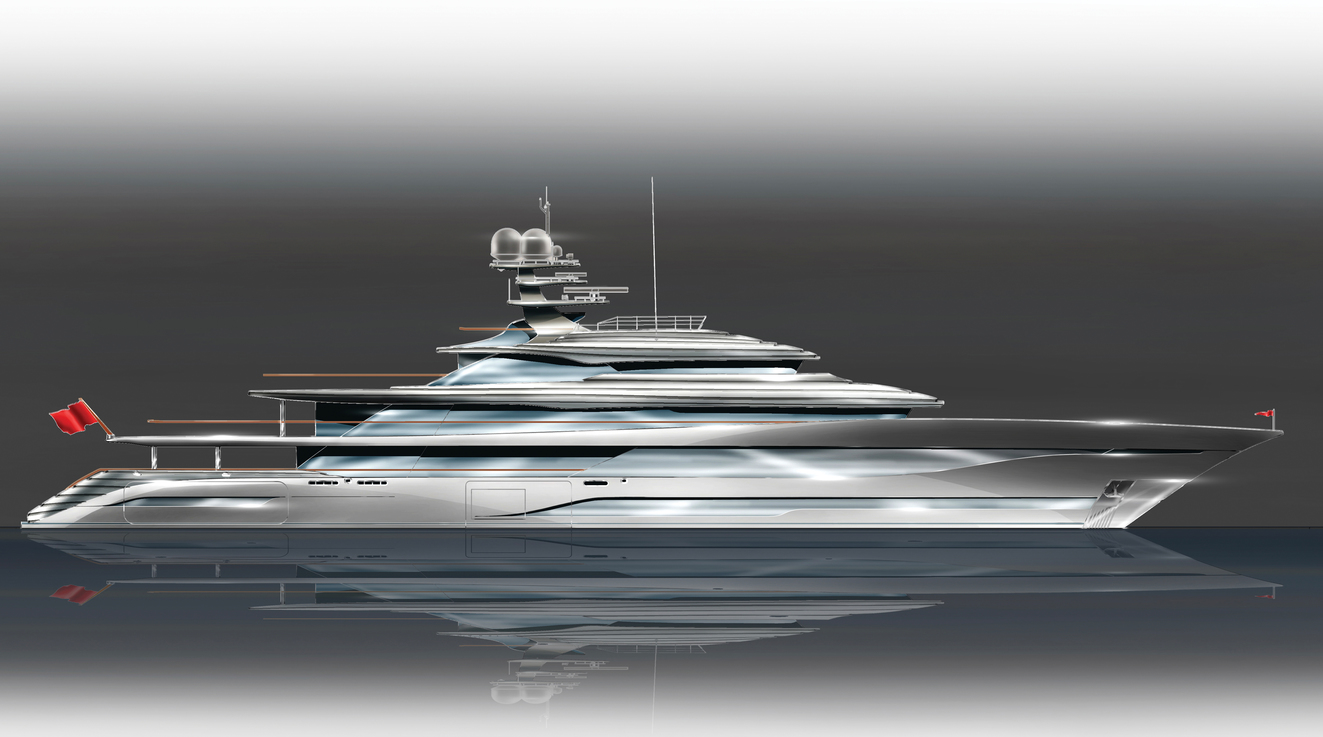
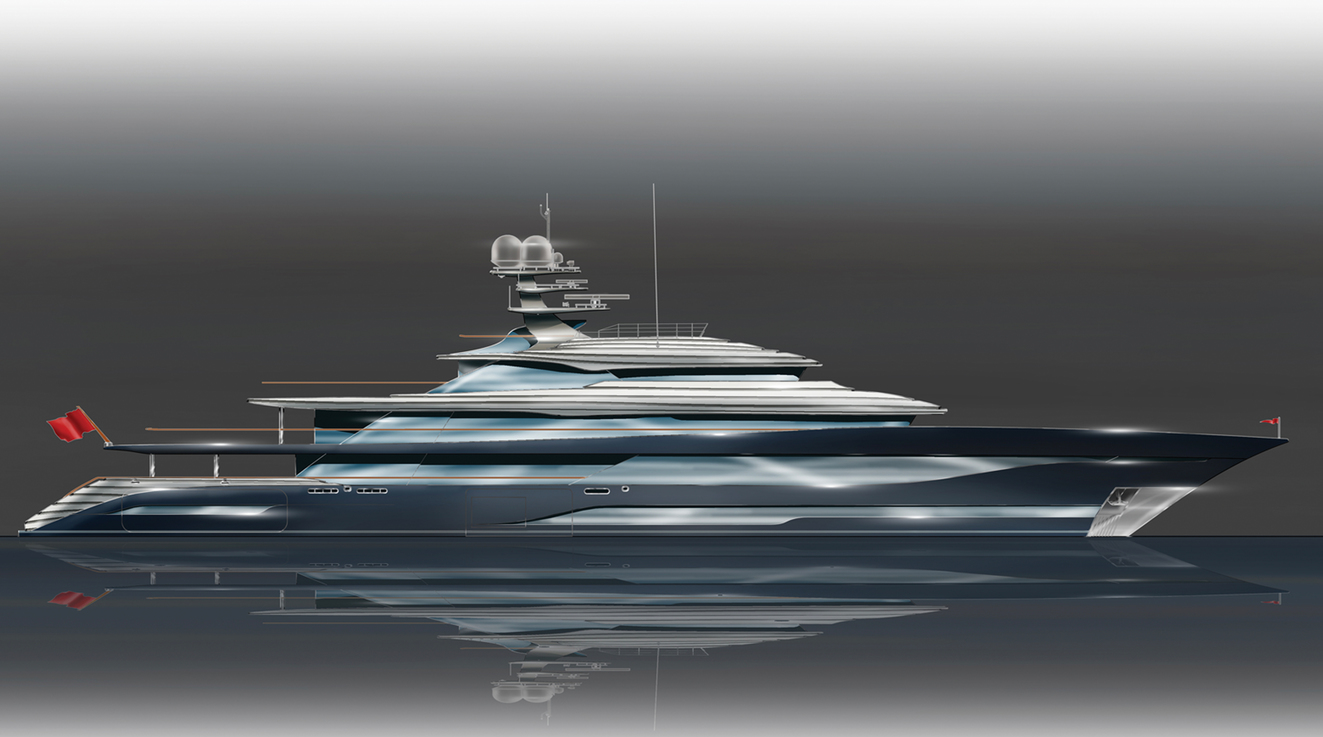
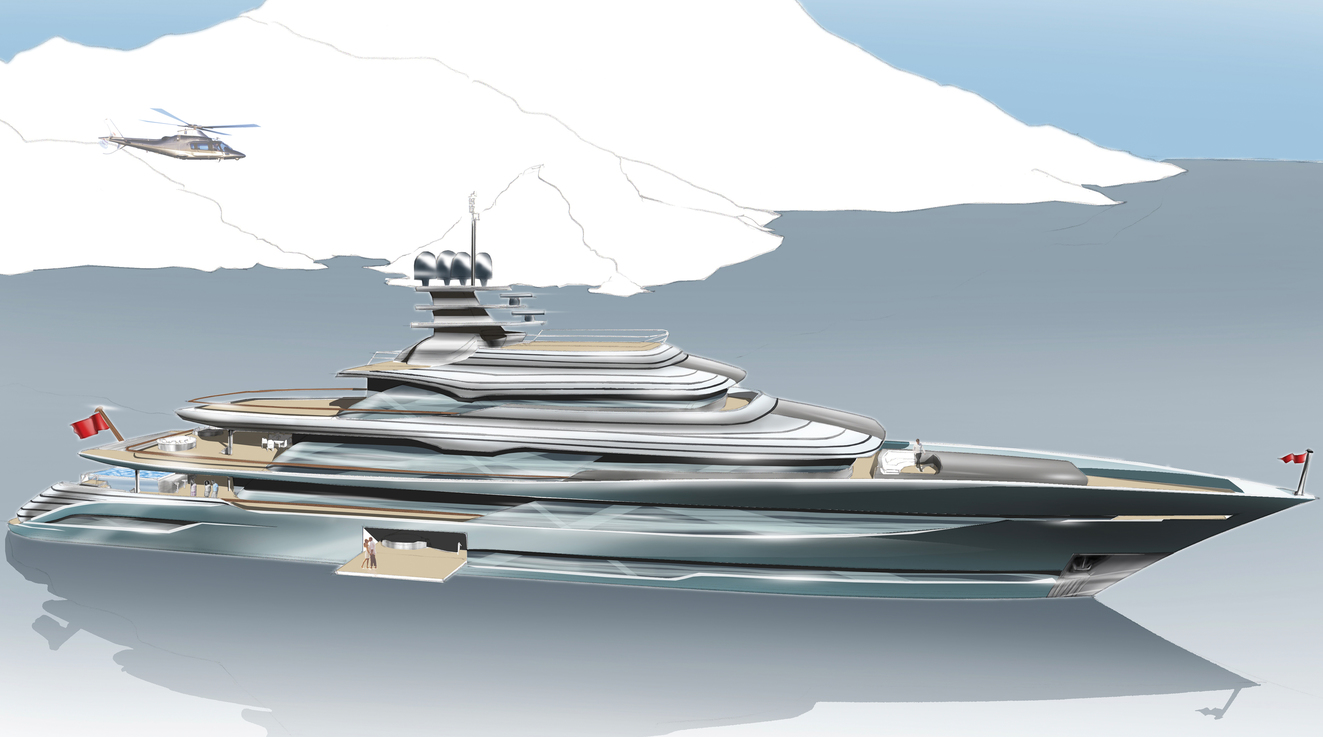
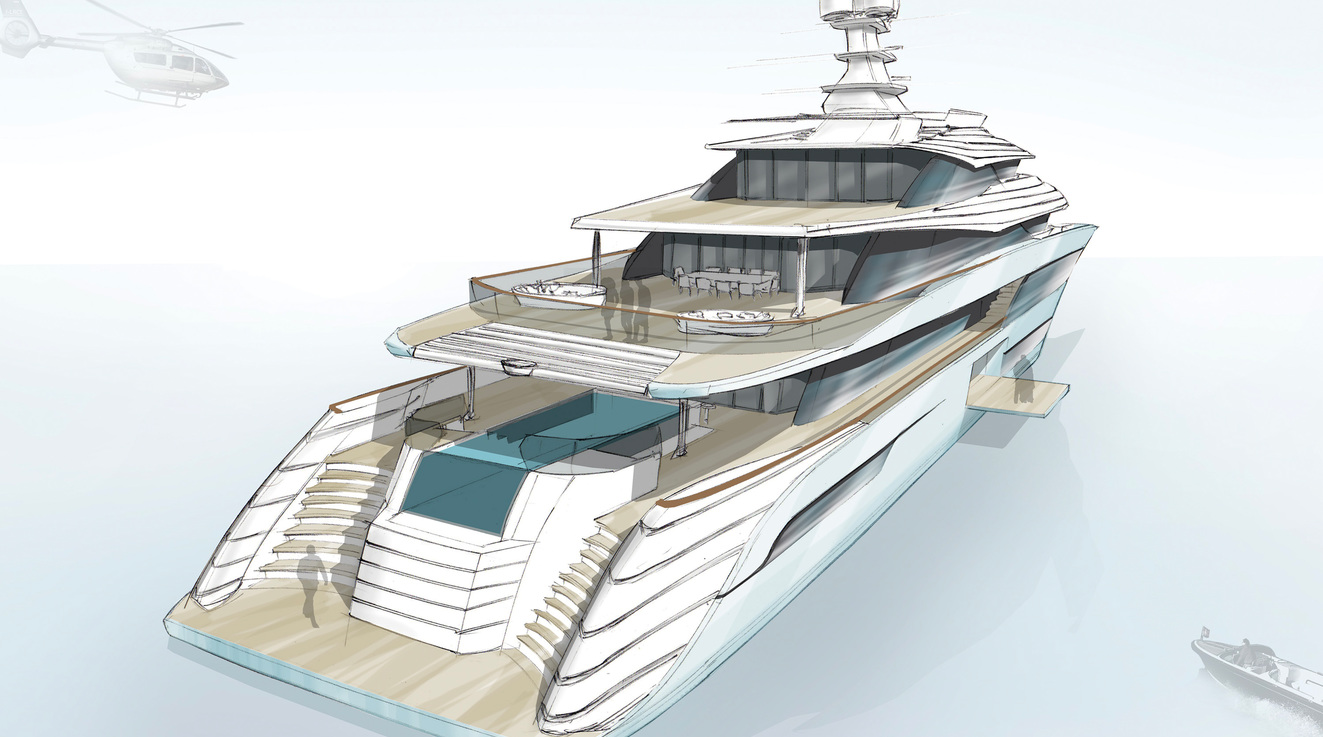
67m MY Proteus
Proteus is the shape changing sea god. Able to transform and change shape easily, being versatile and flexible. All qualities that are integral to this 67m motor yacht.
Externally she looks to the classic aesthetics of superyachts. Internally she is the future of superyacht living.
Through creative development, years of experience and technical know-how, her innovative transforming spaces offer an internal capacity of a much larger 80m yacht.
Full GA and specification available on request.
- 67 m length
- 11.5 m beam
- 3 deck layout
- 16 guests
- transforming state room and main saloon
- transforming guest rooms to VIP suites or spa and full beam beach club
- dining for 16 guests, can be configured as a cinema or dance space
- jacuzzi
- indoor gym
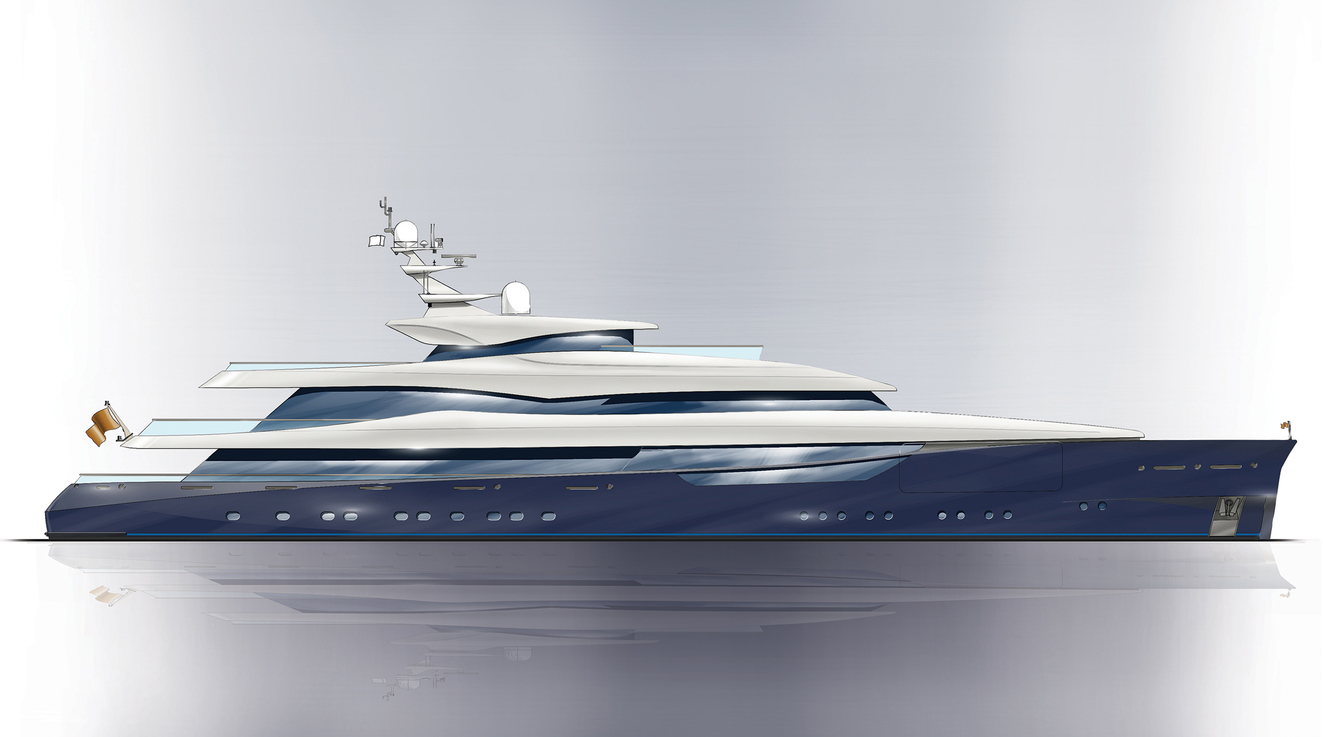
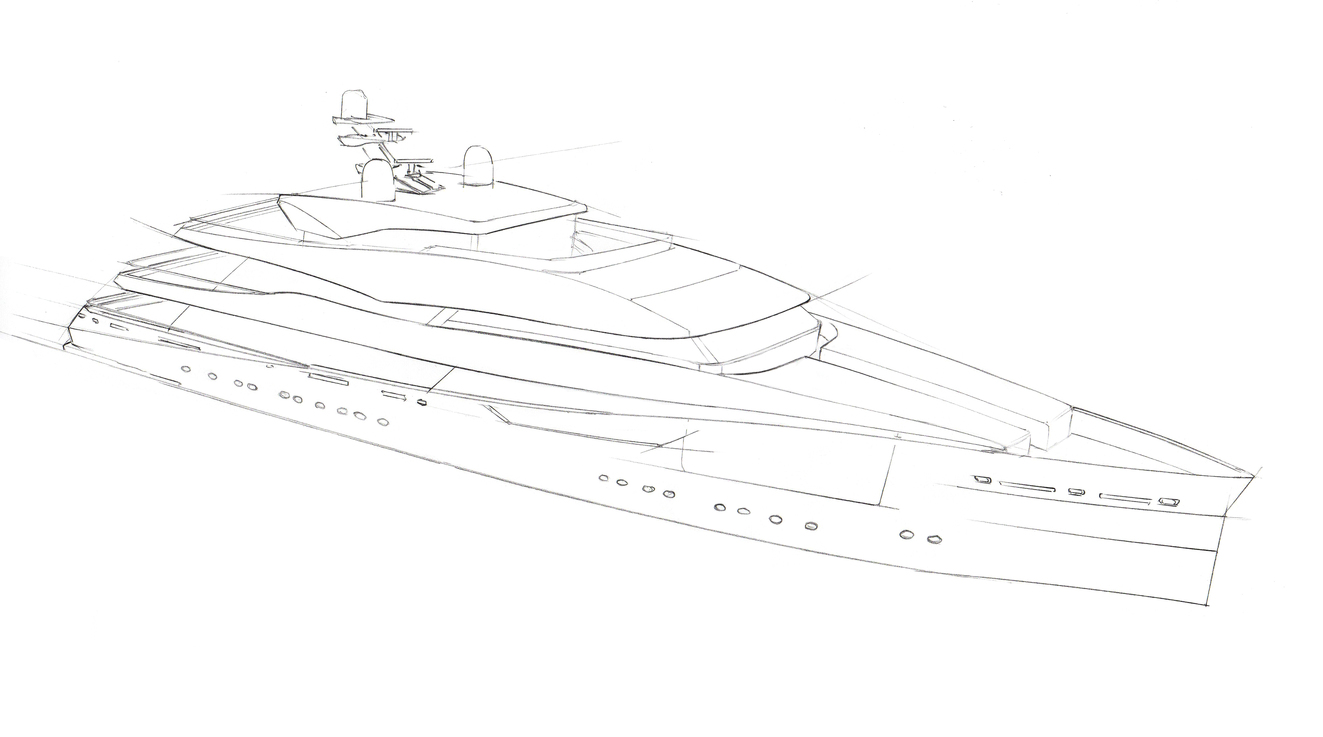
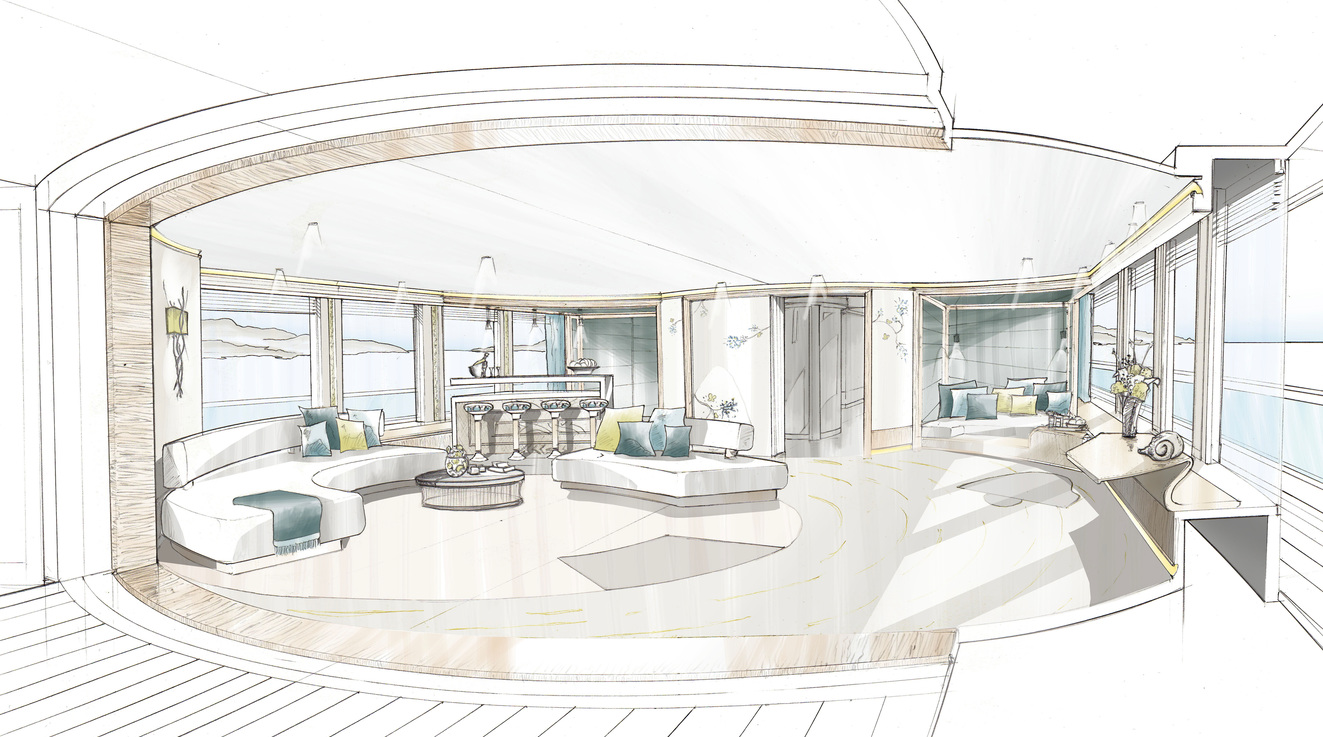
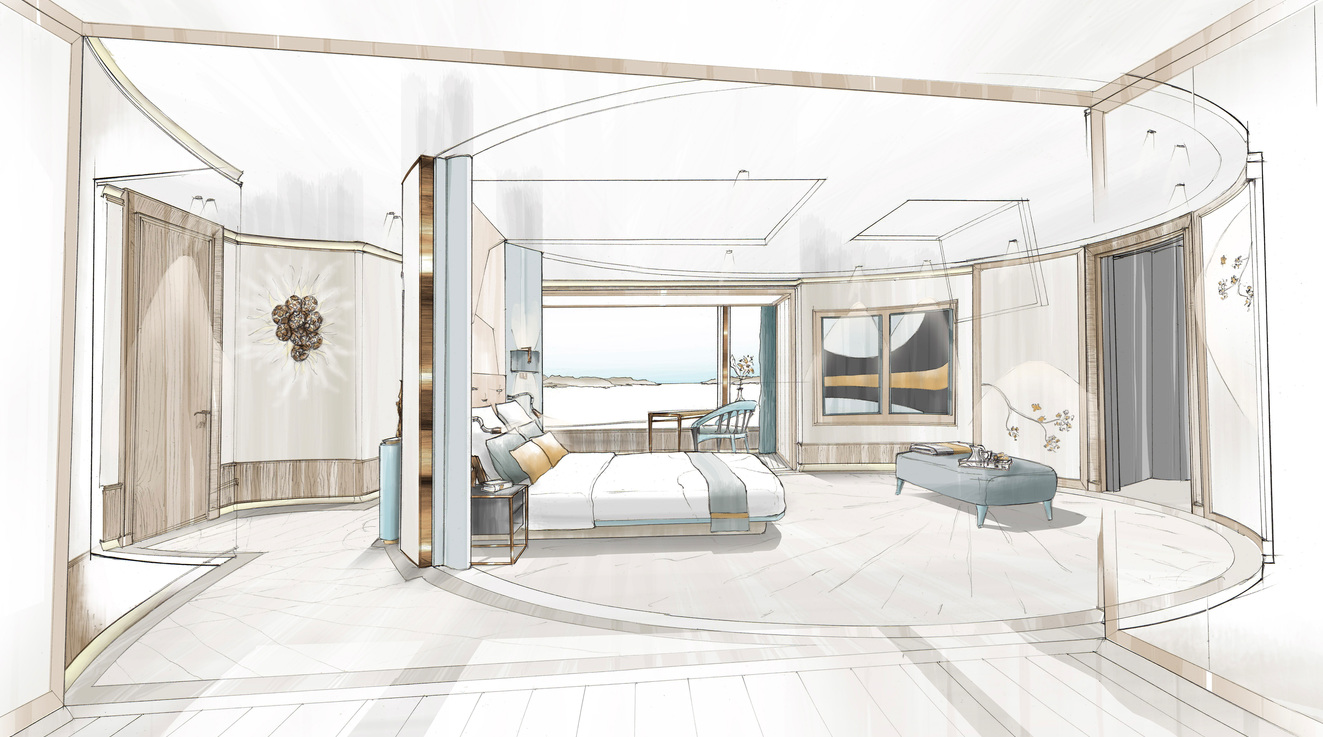
85m MY Cynosure
Sleek, Sculptured, Precise, Powerful.
Externally, this yacht has timber elements nodding to the historic past of yacht building and sculptural shaping of the present, offering the best of both worlds.
Internally, she is designed for family living, with an exclusive suite on the bridge deck. A double height saloon and dining area and an 11m indoor pool add to the many other features on board.
Full GA and specification available on request.
- 85 m length
- 14.5 m beam
- 4 deck layout
- 24 guests
- 24 crew
- double height saloon and dining area
- 11m indoor Pool
- indoor gym
- jacuzzi
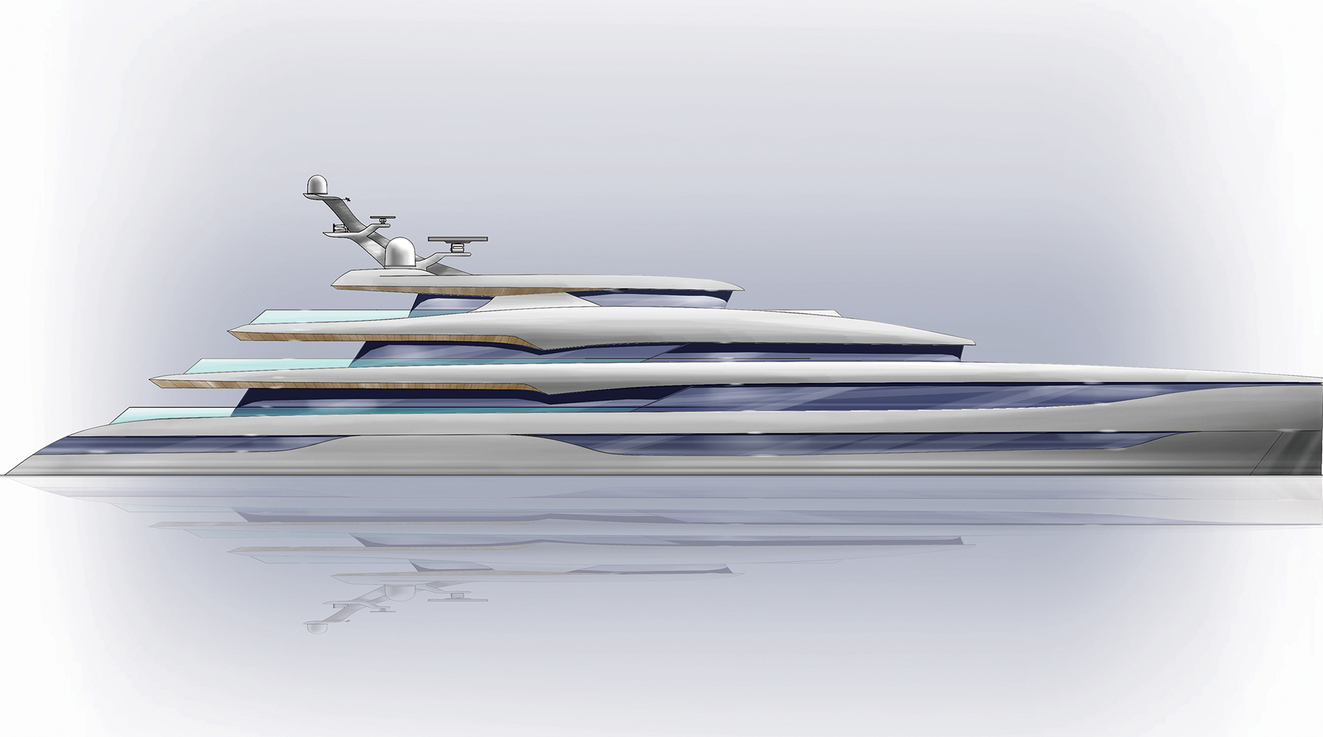
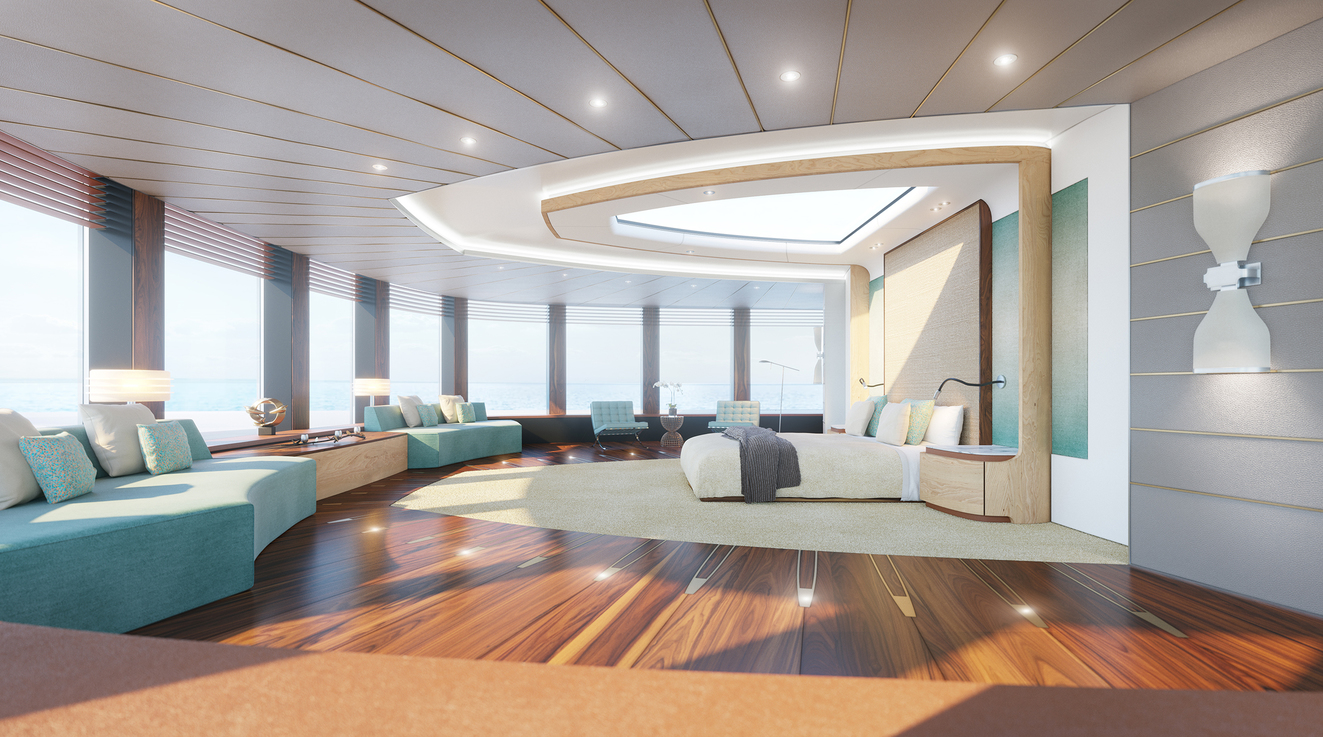
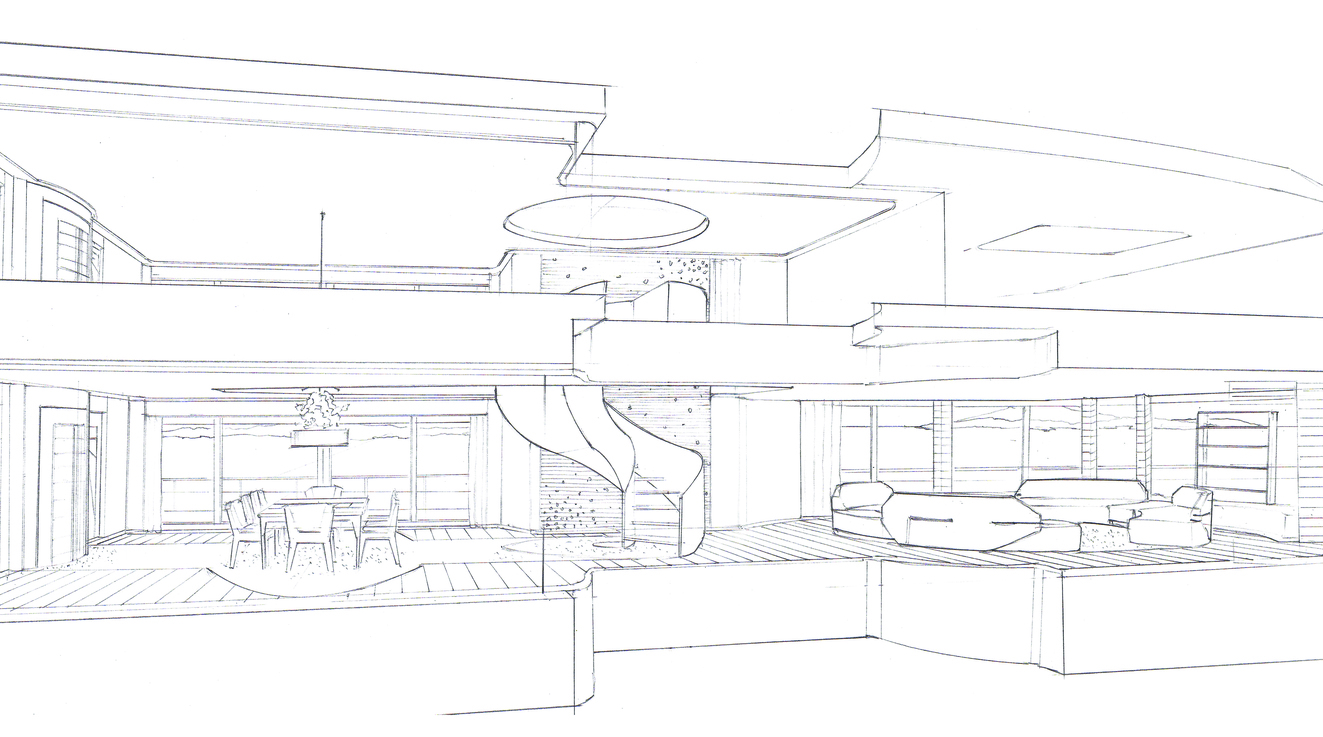
Let's talk.
Talk to us about a project